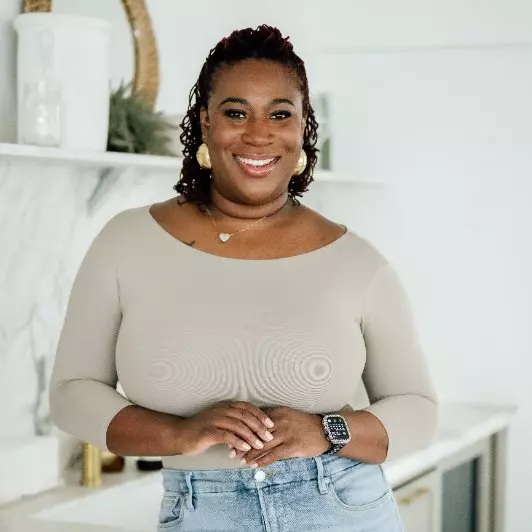$474,888
For more information regarding the value of a property, please contact us for a free consultation.
3 Beds
2.1 Baths
2,400 SqFt
SOLD DATE : 07/02/2025
Key Details
Property Type Single Family Home
Listing Status Sold
Purchase Type For Sale
Square Footage 2,400 sqft
Price per Sqft $195
Subdivision Ada Oaks
MLS Listing ID 43867729
Sold Date 07/02/25
Style Traditional
Bedrooms 3
Full Baths 2
Half Baths 1
Year Built 2025
Lot Size 0.280 Acres
Acres 0.28
Property Description
Discover modern living in this beautifully crafted single-story home offering 2,400 sq ft of thoughtfully designed space on a spacious .28-acre lot. This 3-bedroom, 2.5bath home also includes a dedicated office—perfect for remote work, study, or flex space. Step inside to an open-concept layout highlighted by luxury vinyl plank flooring throughout the main living areas. The chef's kitchen features quartz countertops, ample cabinetry, and a large island that flows seamlessly into the living and dining areas—ideal for both everyday living and entertaining. The private primary suite boasts a spa-like bath and a generous walk-in closet, while two additional bedrooms share a well-appointed full bath. A convenient half bath is available for guests. Enjoy the outdoors on the expansive covered back patio with plenty of yard space to create your dream backyard oasis. Stylish, functional, and move-in ready, this home blends quality finishes with a smart layout designed for today's lifestyle.
Location
State TX
County Walker
Area Coldspring/South San Jacinto County
Rooms
Bedroom Description All Bedrooms Down,En-Suite Bath,Primary Bed - 1st Floor,Walk-In Closet
Other Rooms 1 Living Area, Formal Dining, Living Area - 1st Floor, Utility Room in House
Master Bathroom Half Bath, Primary Bath: Double Sinks, Primary Bath: Soaking Tub, Secondary Bath(s): Tub/Shower Combo
Interior
Interior Features High Ceiling
Heating Central Electric
Cooling Central Electric
Flooring Vinyl
Fireplaces Number 1
Fireplaces Type Electric Fireplace
Exterior
Exterior Feature Porch
Parking Features Attached Garage, Tandem
Garage Spaces 3.0
Roof Type Composition
Private Pool No
Building
Lot Description Cul-De-Sac
Story 1
Foundation Slab
Lot Size Range 1/4 Up to 1/2 Acre
Builder Name Lone Star Classic Homes
Sewer Public Sewer
Water Public Water
Structure Type Cement Board
New Construction Yes
Schools
Elementary Schools James Street Elementary School
Middle Schools Lincoln Junior High School
High Schools Coldspring-Oakhurst High School
School District 101 - Coldspring-Oakhurst Consolidated
Others
Senior Community No
Restrictions Build Line Restricted
Tax ID 70486
Energy Description Ceiling Fans,High-Efficiency HVAC
Acceptable Financing Cash Sale, Conventional, FHA, VA
Disclosures No Disclosures
Listing Terms Cash Sale, Conventional, FHA, VA
Financing Cash Sale,Conventional,FHA,VA
Special Listing Condition No Disclosures
Read Less Info
Want to know what your home might be worth? Contact us for a FREE valuation!

Our team is ready to help you sell your home for the highest possible price ASAP

Bought with Howard Home Realty







