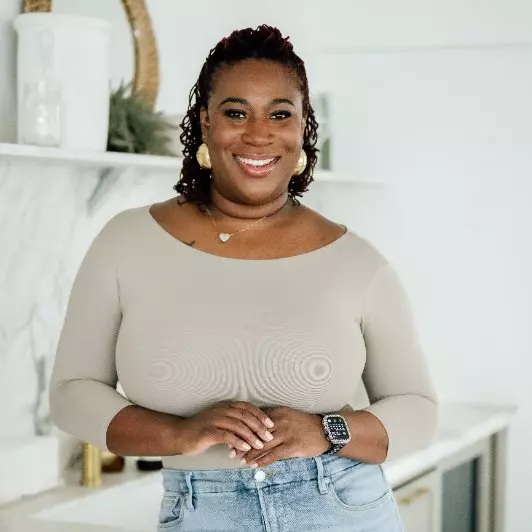$1,195,000
For more information regarding the value of a property, please contact us for a free consultation.
4 Beds
4 Baths
3,184 SqFt
SOLD DATE : 06/30/2025
Key Details
Property Type Single Family Home
Listing Status Sold
Purchase Type For Sale
Square Footage 3,184 sqft
Price per Sqft $381
Subdivision Oleander Place
MLS Listing ID 11905986
Sold Date 06/30/25
Style Traditional
Bedrooms 4
Full Baths 4
Year Built 1993
Lot Size 7,407 Sqft
Property Description
Nestled on the coveted Evergreen block, this exquisite home greets you with a striking wine display and an open-concept layout connecting the kitchen and living areas—ideal for modern living and entertaining. The first-floor primary suite boasts a spacious, luxurious walk-in closet for ultimate comfort and ease. Upstairs, enjoy three generously sized secondary bedrooms, a dedicated theatre room, and a secondary living area—perfect for family time or hosting guests. The backyard offers a large covered porch, creating a serene space for outdoor relaxation. Zoned to Horn Elementary and just a short stroll from Evergreen Park, this home offers an exceptional blend of style, comfort, and location.
Location
State TX
County Harris
Area Bellaire Area
Rooms
Bedroom Description Primary Bed - 1st Floor,Walk-In Closet
Other Rooms Breakfast Room, Gameroom Up, Home Office/Study, Wine Room
Master Bathroom Primary Bath: Soaking Tub
Kitchen Island w/o Cooktop, Kitchen open to Family Room, Soft Closing Cabinets, Soft Closing Drawers
Interior
Heating Central Gas
Cooling Central Electric
Flooring Tile, Wood
Fireplaces Number 1
Fireplaces Type Gas Connections
Exterior
Parking Features Attached Garage
Garage Spaces 2.0
Roof Type Composition
Street Surface Concrete
Private Pool No
Building
Lot Description Subdivision Lot
Faces South
Story 2
Foundation Slab
Lot Size Range 0 Up To 1/4 Acre
Sewer Public Sewer
Water Public Water
Structure Type Brick
New Construction No
Schools
Elementary Schools Horn Elementary School (Houston)
Middle Schools Pershing Middle School
High Schools Bellaire High School
School District 27 - Houston
Others
Senior Community No
Restrictions Deed Restrictions
Tax ID 117-159-000-0005
Energy Description Insulation - Batt
Acceptable Financing Cash Sale, Conventional
Disclosures Owner/Agent, Sellers Disclosure
Listing Terms Cash Sale, Conventional
Financing Cash Sale,Conventional
Special Listing Condition Owner/Agent, Sellers Disclosure
Read Less Info
Want to know what your home might be worth? Contact us for a FREE valuation!

Our team is ready to help you sell your home for the highest possible price ASAP

Bought with RE/MAX Fine Properties







