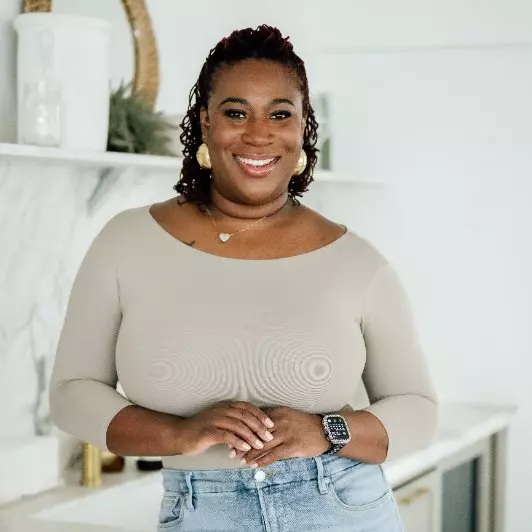$469,500
For more information regarding the value of a property, please contact us for a free consultation.
3 Beds
2.1 Baths
2,092 SqFt
SOLD DATE : 07/01/2025
Key Details
Property Type Single Family Home
Listing Status Sold
Purchase Type For Sale
Square Footage 2,092 sqft
Price per Sqft $222
Subdivision Bartlett 5
MLS Listing ID 48443778
Sold Date 07/01/25
Style Ranch
Bedrooms 3
Full Baths 2
Half Baths 1
Year Built 1979
Annual Tax Amount $7,712
Tax Year 2024
Lot Size 10,829 Sqft
Acres 0.4733
Property Description
Welcome home to 906 Fern St in the esteemed Bartlett community in Katy! 4-Car Garage-Move-In Ready! This stunning, recently remodeled Katy home offers an updated luxury feel with traditional shutters, designer paint, and crown molding adding timeless elegance. The entry showcases gleaming hardwood floors, leading to a formal dining room, den, and spacious living area. The island kitchen is a chef's dream, featuring updated appliances, gas cooking, a walk-in pantry, custom cabinets and a cozy breakfast nook. The family room is warmed by wood beams, a gas fireplace, and built-ins.The primary suite boasts an en-suite bath, dual closets, an oversized shower with bench, granite countertops, updated fixtures, double sinks, a linen cabinet, and a vanity. Generous secondary bedrooms offer ample closet space, while the shared bath includes double sinks and a tub-shower combo. Enjoy a covered porch, patio pavers, full irrigation, and a detached oversized 4-car garage! Low tax rate – NO HOA/MUD!
Location
State TX
County Waller
Area Katy - Old Towne
Rooms
Bedroom Description All Bedrooms Down,Walk-In Closet
Other Rooms Breakfast Room, Family Room, Formal Living, Kitchen/Dining Combo, Living Area - 1st Floor, Utility Room in House
Master Bathroom Disabled Access, Half Bath, Primary Bath: Double Sinks, Primary Bath: Separate Shower, Secondary Bath(s): Double Sinks, Secondary Bath(s): Tub/Shower Combo, Vanity Area
Den/Bedroom Plus 3
Kitchen Breakfast Bar, Butler Pantry, Island w/o Cooktop, Kitchen open to Family Room, Pantry, Soft Closing Cabinets, Soft Closing Drawers, Under Cabinet Lighting, Walk-in Pantry
Interior
Interior Features Alarm System - Owned, Crown Molding, Fire/Smoke Alarm, High Ceiling, Window Coverings
Heating Central Gas
Cooling Central Electric
Flooring Engineered Wood, Tile, Wood
Fireplaces Number 1
Fireplaces Type Gas Connections, Gaslog Fireplace
Exterior
Exterior Feature Back Yard, Back Yard Fenced, Fully Fenced, Patio/Deck, Side Yard, Sprinkler System
Parking Features Detached Garage
Garage Spaces 4.0
Roof Type Composition
Private Pool No
Building
Lot Description Subdivision Lot
Faces West
Story 1
Foundation Slab
Lot Size Range 1/4 Up to 1/2 Acre
Sewer Public Sewer
Water Public Water
Structure Type Brick,Other,Wood
New Construction No
Schools
Elementary Schools Katy Elementary School
Middle Schools Katy Junior High School
High Schools Katy High School
School District 30 - Katy
Others
Senior Community No
Restrictions No Restrictions,Zoning
Tax ID 369705-001-003-000
Energy Description Ceiling Fans,Digital Program Thermostat,Energy Star Appliances,HVAC>13 SEER,Insulated Doors,Insulated/Low-E windows,Insulation - Other
Acceptable Financing Cash Sale, Conventional, FHA, VA
Tax Rate 2.096
Disclosures Sellers Disclosure
Listing Terms Cash Sale, Conventional, FHA, VA
Financing Cash Sale,Conventional,FHA,VA
Special Listing Condition Sellers Disclosure
Read Less Info
Want to know what your home might be worth? Contact us for a FREE valuation!

Our team is ready to help you sell your home for the highest possible price ASAP

Bought with RE/MAX Cinco Ranch







