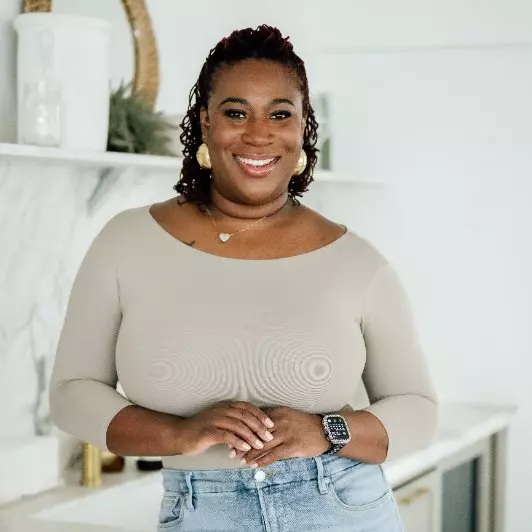$400,000
For more information regarding the value of a property, please contact us for a free consultation.
4 Beds
2.1 Baths
2,351 SqFt
SOLD DATE : 06/27/2025
Key Details
Property Type Single Family Home
Listing Status Sold
Purchase Type For Sale
Square Footage 2,351 sqft
Price per Sqft $148
Subdivision Sugar Lakes Sec 1
MLS Listing ID 83327916
Sold Date 06/27/25
Style Traditional
Bedrooms 4
Full Baths 2
Half Baths 1
HOA Fees $79/mo
HOA Y/N 1
Year Built 1981
Annual Tax Amount $7,817
Tax Year 2024
Lot Size 8,856 Sqft
Acres 0.2033
Property Description
HUGE PRICE REDUCTION!! Seller wants this sold!Lovely curb appeal and if the front yard doesn't make you happy, the back yard certainly will!It's a landscaper's paradise and the pool is simply beautiful! Set in a neighborhood that truly feels like home, you'll love the proximity to Hwy 59 and the access to shopping, dining and medical facilities. The home has a high ceilinged entry which opens onto the spacious living room.There's a formal dining room as well as a breakfast area.Kitchen overlooks a large flex room.All bedrooms are up and one opens onto a beautiful balcony and could easily serve as the study. The primary bedroom also has a study/workout/reading nook.Washer, dryer and refrigerator are included as is patio furniture (so cute) and garage shelving.The neighborhood amenities are plentiful and include pickle ball and tennis courts, lake, playground and even basketball courts and a baseball field.It's amazing and a hidden gem! $$ in Anderson windows throughout. Please come see!
Location
State TX
County Fort Bend
Area Sugar Land North
Rooms
Bedroom Description All Bedrooms Up,Primary Bed - 2nd Floor
Other Rooms 1 Living Area, Breakfast Room, Family Room, Formal Dining, Utility Room in House
Master Bathroom Half Bath, Primary Bath: Separate Shower
Den/Bedroom Plus 4
Kitchen Breakfast Bar
Interior
Interior Features Dryer Included, Formal Entry/Foyer, Refrigerator Included, Washer Included, Window Coverings
Heating Central Gas
Cooling Central Electric
Flooring Carpet, Tile
Fireplaces Number 1
Exterior
Exterior Feature Back Yard Fenced, Balcony, Patio/Deck, Subdivision Tennis Court
Parking Features Detached Garage
Garage Spaces 2.0
Pool Gunite
Roof Type Composition
Street Surface Curbs,Gutters
Private Pool Yes
Building
Lot Description Subdivision Lot
Story 2
Foundation Slab
Lot Size Range 0 Up To 1/4 Acre
Sewer Public Sewer
Water Public Water
Structure Type Brick,Wood
New Construction No
Schools
Elementary Schools Highlands Elementary School (Fort Bend)
Middle Schools Dulles Middle School
High Schools Dulles High School
School District 19 - Fort Bend
Others
HOA Fee Include Clubhouse,Grounds,Recreational Facilities
Senior Community No
Restrictions Deed Restrictions
Tax ID 7560-01-004-0200-907
Acceptable Financing Cash Sale, Conventional
Tax Rate 1.7621
Disclosures Sellers Disclosure
Listing Terms Cash Sale, Conventional
Financing Cash Sale,Conventional
Special Listing Condition Sellers Disclosure
Read Less Info
Want to know what your home might be worth? Contact us for a FREE valuation!

Our team is ready to help you sell your home for the highest possible price ASAP

Bought with Martha Turner Sotheby's International Realty







