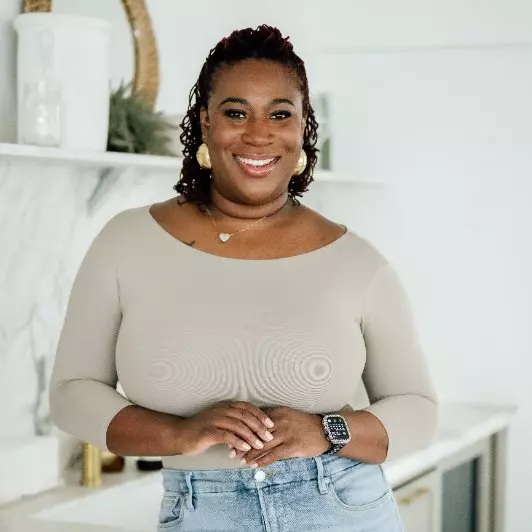$275,000
For more information regarding the value of a property, please contact us for a free consultation.
3 Beds
2 Baths
1,823 SqFt
SOLD DATE : 06/27/2025
Key Details
Property Type Single Family Home
Listing Status Sold
Purchase Type For Sale
Square Footage 1,823 sqft
Price per Sqft $156
Subdivision Bay Glen
MLS Listing ID 91214861
Sold Date 06/27/25
Style Traditional
Bedrooms 3
Full Baths 2
HOA Fees $35/mo
HOA Y/N 1
Year Built 1988
Annual Tax Amount $6,963
Tax Year 2024
Lot Size 7,551 Sqft
Acres 0.1733
Property Description
If you've been waiting for an affordable family home in a great location and neighborhood, welcome home to 14631 Sun Harbor! Walk right across the street to the community park and pool or enjoy the quiet privacy of your own serene backyard. Inside, you'll find a unique and cozy floor plan that features a gas log fireplace as a central focal point. A well-appointed eat-in kitchen has sliding glass doors that lead out to a side patio for cookouts and gatherings. The enormous primary bedroom has a sitting area that could make a perfect nursery, office, or workout space. All bedrooms have great storage, including a huge walk-in closet within the primary ensuite bathroom. Residents love Bay Glen for its two pools, two parks, tennis and basketball courts, walking paths, and a highly rated CCISD elementary school within its borders. Close to shopping and easy access to I-45. Never flooded, per seller.
Location
State TX
County Harris
Community Clear Lake City
Area Clear Lake Area
Rooms
Bedroom Description All Bedrooms Down,En-Suite Bath,Primary Bed - 1st Floor,Sitting Area,Walk-In Closet
Other Rooms 1 Living Area, Breakfast Room, Living Area - 1st Floor, Utility Room in House
Master Bathroom Primary Bath: Double Sinks, Primary Bath: Jetted Tub, Primary Bath: Separate Shower, Secondary Bath(s): Tub/Shower Combo
Kitchen Breakfast Bar, Kitchen open to Family Room, Walk-in Pantry
Interior
Interior Features Fire/Smoke Alarm, High Ceiling
Heating Central Gas
Cooling Central Electric
Flooring Carpet, Tile, Vinyl Plank
Fireplaces Number 1
Fireplaces Type Gaslog Fireplace
Exterior
Exterior Feature Back Yard Fenced, Patio/Deck, Subdivision Tennis Court
Parking Features Attached Garage
Garage Spaces 2.0
Garage Description Double-Wide Driveway
Roof Type Composition
Street Surface Concrete,Curbs
Private Pool No
Building
Lot Description Subdivision Lot
Faces South
Story 1
Foundation Slab
Lot Size Range 0 Up To 1/4 Acre
Water Water District
Structure Type Brick,Wood
New Construction No
Schools
Elementary Schools Ward Elementary School (Clear Creek)
Middle Schools Clearlake Intermediate School
High Schools Clear Brook High School
School District 9 - Clear Creek
Others
HOA Fee Include Grounds,Recreational Facilities
Senior Community No
Restrictions Deed Restrictions
Tax ID 116-737-001-0025
Energy Description Ceiling Fans
Acceptable Financing Cash Sale, Conventional, FHA, VA
Tax Rate 2.3469
Disclosures Exclusions, Mud, Sellers Disclosure
Listing Terms Cash Sale, Conventional, FHA, VA
Financing Cash Sale,Conventional,FHA,VA
Special Listing Condition Exclusions, Mud, Sellers Disclosure
Read Less Info
Want to know what your home might be worth? Contact us for a FREE valuation!

Our team is ready to help you sell your home for the highest possible price ASAP

Bought with Keller Williams Signature







