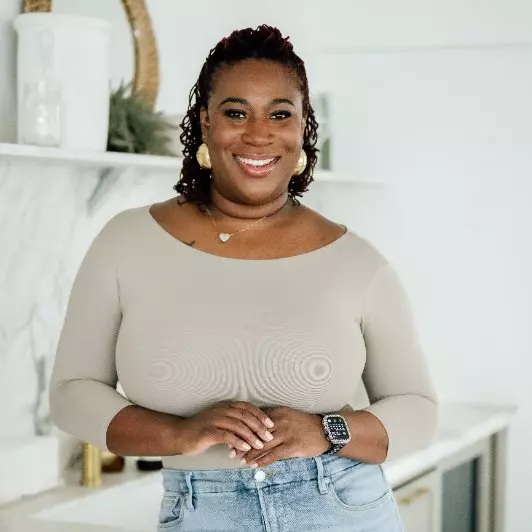$221,793
$219,974
0.8%For more information regarding the value of a property, please contact us for a free consultation.
3 Beds
2 Baths
2,160 SqFt
SOLD DATE : 06/18/2025
Key Details
Sold Price $221,793
Property Type Single Family Home
Sub Type Detached
Listing Status Sold
Purchase Type For Sale
Square Footage 2,160 sqft
Price per Sqft $102
Subdivision Hidden Valley Sec 04
MLS Listing ID 10052206
Sold Date 06/18/25
Style Traditional
Bedrooms 3
Full Baths 2
HOA Y/N No
Year Built 1967
Annual Tax Amount $5,597
Tax Year 2024
Lot Size 8,459 Sqft
Acres 0.1942
Property Sub-Type Detached
Property Description
Attention investors and savvy buyers! This 3-bedroom, 2-bathroom gem at 1103 Beaver Bend Rd is the perfect opportunity to create value and build equity. With its solid layout and prime features—central heating and air, gas stove connections, and laminate countertops—this home is ready for updates to match market trends. The flooring includes tile in the kitchen and bathrooms, with wood floors in the bedrooms, offering a great foundation for modernizing.
The garage conversion and in-house utility room add functional appeal, while the spacious master bathroom with double sinks and a tub-shower combo provides great potential for a stylish refresh. Located in a peaceful neighborhood, this property is ideal for either a flip project or for someone looking to customize their forever home.
Don't miss out on this value-packed property—it's priced to sell and primed for transformation! Schedule your showing today and explore its potential!
Location
State TX
County Harris
Interior
Interior Features Double Vanity, Laminate Counters
Heating Central, Gas
Cooling Central Air, Electric
Flooring Concrete, Tile, Wood
Fireplace No
Appliance Dishwasher, Disposal, Gas Range, Microwave, Oven
Exterior
Parking Features Converted Garage, Detached Carport, None
Garage Spaces 2.0
Carport Spaces 1
Water Access Desc Public
Roof Type Other
Private Pool No
Building
Lot Description Subdivision
Faces North
Story 1
Entry Level One
Foundation Other
Water Public
Architectural Style Traditional
Level or Stories One
New Construction No
Schools
Elementary Schools Goodman Elementary School (Aldine)
Middle Schools Stovall Middle School
High Schools Aldine High School
School District 1 - Aldine
Others
Tax ID 096-033-000-0471
Acceptable Financing Buyer Assistance Programs, Cash, Conventional, FHA, Investor Financing, Owner May Carry, VA Loan
Listing Terms Buyer Assistance Programs, Cash, Conventional, FHA, Investor Financing, Owner May Carry, VA Loan
Read Less Info
Want to know what your home might be worth? Contact us for a FREE valuation!

Our team is ready to help you sell your home for the highest possible price ASAP

Bought with Powerstar Realty-Houston







