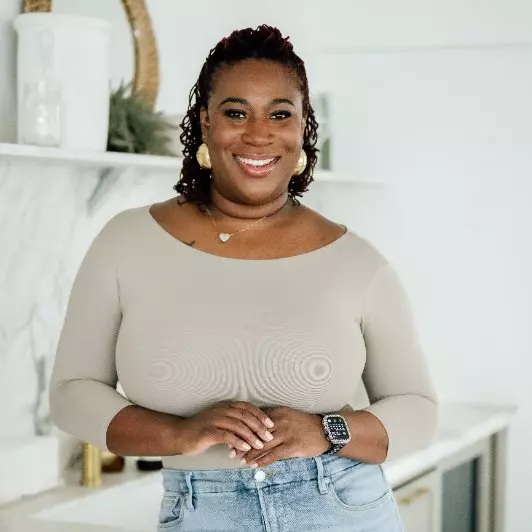$539,000
For more information regarding the value of a property, please contact us for a free consultation.
3 Beds
3.1 Baths
2,586 SqFt
SOLD DATE : 02/28/2023
Key Details
Property Type Townhouse
Sub Type Townhouse
Listing Status Sold
Purchase Type For Sale
Square Footage 2,586 sqft
Price per Sqft $203
Subdivision Tuscan Woods Villas
MLS Listing ID 28121580
Sold Date 02/28/23
Style Contemporary/Modern
Bedrooms 3
Full Baths 3
Half Baths 1
HOA Fees $83/mo
Year Built 2007
Annual Tax Amount $11,667
Tax Year 2021
Lot Size 1,555 Sqft
Property Sub-Type Townhouse
Property Description
BE SURE TO VIEW THE VIRTUAL VIDEO TOUR OF THIS PROPERTY by clicking the virtual tours tab. Beautiful Townhome Mediterranen Style. Ideally situated within Houston's prestigious Museum District and Medical Center. This open concept floor plan includes luxury features such as wifi controlled lighting, large master closet with built-ins, Vivint alarm system, built-in wine refrigerator, roof top deck with excellent views of the surrounding area. This home is ideally situaded withing short walking distance to many local restaurants, Hermann Park, Rice University, Miller Outdoor Theater, The Houston Zoo and many significan Houston Museums. Just blocks to the Houston Metro Light Rail with incredibly easy access to NRG, Med Center, and Downtown. Freshly painted exterior and interior, recently renovated flooring. The property has been impeccably maintained.
Location
State TX
County Harris
Area Rice/Museum District
Rooms
Bedroom Description 1 Bedroom Down - Not Primary BR,Primary Bed - 3rd Floor,Walk-In Closet
Kitchen Island w/ Cooktop, Kitchen open to Family Room
Interior
Interior Features Alarm System - Owned, Refrigerator Included, Spa/Hot Tub
Heating Central Gas
Cooling Central Electric
Flooring Engineered Wood, Wood
Fireplaces Number 1
Fireplaces Type Gaslog Fireplace
Appliance Dryer Included, Refrigerator, Washer Included
Exterior
Parking Features Attached Garage
Roof Type Wood Shingle
Private Pool No
Building
Story 4
Entry Level Level 1
Foundation Slab
Water Public Water
Structure Type Other,Stucco
New Construction No
Schools
Elementary Schools Poe Elementary School
Middle Schools Cullen Middle School (Houston)
High Schools Lamar High School (Houston)
School District 27 - Houston
Others
Pets Allowed With Restrictions
HOA Fee Include Grounds,Other
Senior Community No
Tax ID 129-271-001-0002
Tax Rate 2.3307
Disclosures Sellers Disclosure
Special Listing Condition Sellers Disclosure
Pets Allowed With Restrictions
Read Less Info
Want to know what your home might be worth? Contact us for a FREE valuation!

Our team is ready to help you sell your home for the highest possible price ASAP

Bought with Southern Homes







