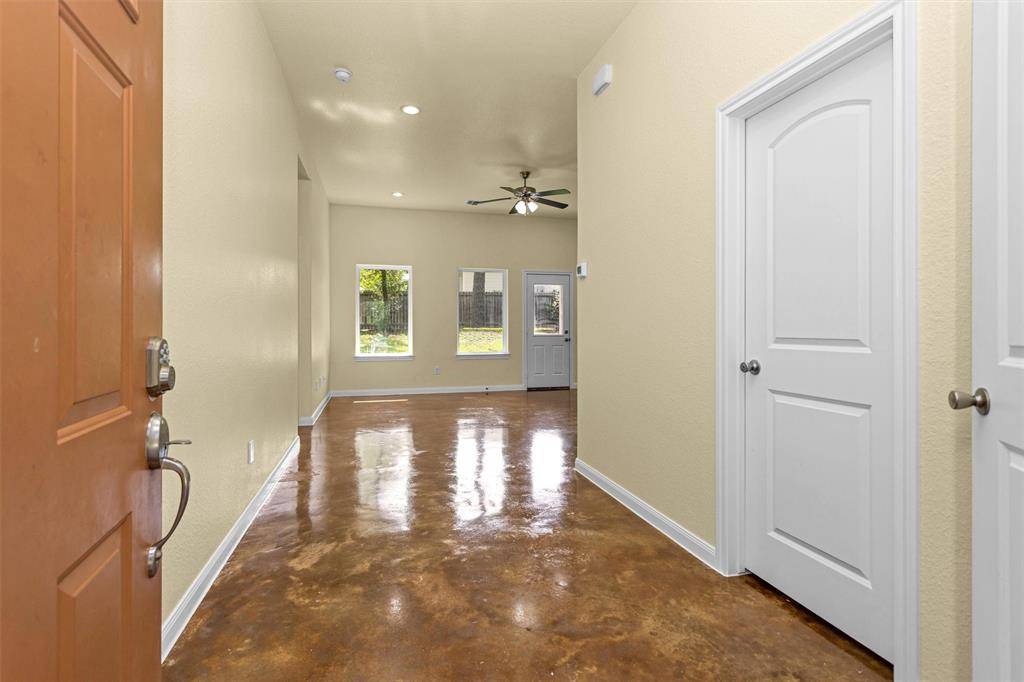3 Beds
2 Baths
1,211 SqFt
3 Beds
2 Baths
1,211 SqFt
Key Details
Property Type Single Family Home
Listing Status Active
Purchase Type For Sale
Square Footage 1,211 sqft
Price per Sqft $156
Subdivision Hidden Forest Estate 03
MLS Listing ID 28418694
Style Traditional
Bedrooms 3
Full Baths 2
HOA Fees $3/mo
HOA Y/N 1
Year Built 2018
Annual Tax Amount $2,812
Tax Year 2024
Lot Size 6,164 Sqft
Acres 0.1415
Property Description
Location
State TX
County Montgomery
Area Lake Conroe Area
Rooms
Bedroom Description All Bedrooms Down,En-Suite Bath,Primary Bed - 1st Floor,Walk-In Closet
Other Rooms 1 Living Area, Kitchen/Dining Combo, Living Area - 1st Floor, Utility Room in House
Master Bathroom Primary Bath: Tub/Shower Combo, Secondary Bath(s): Tub/Shower Combo
Den/Bedroom Plus 3
Kitchen Kitchen open to Family Room, Pantry
Interior
Interior Features Fire/Smoke Alarm, High Ceiling, Refrigerator Included
Heating Central Electric
Cooling Central Electric
Flooring Concrete
Exterior
Exterior Feature Back Yard, Back Yard Fenced, Covered Patio/Deck, Patio/Deck, Porch, Private Driveway, Side Yard
Parking Features Attached Garage
Garage Spaces 1.0
Garage Description Single-Wide Driveway
Roof Type Composition
Street Surface Asphalt
Private Pool No
Building
Lot Description Corner, Subdivision Lot
Dwelling Type Free Standing
Story 1
Foundation Slab
Lot Size Range 0 Up To 1/4 Acre
Sewer Septic Tank
Water Public Water
Structure Type Brick,Cement Board,Wood
New Construction No
Schools
Elementary Schools Lincoln Elementary School (Montgomery)
Middle Schools Montgomery Junior High School
High Schools Montgomery High School
School District 37 - Montgomery
Others
HOA Fee Include Recreational Facilities
Senior Community No
Restrictions Deed Restrictions
Tax ID 5803-03-03900
Ownership Full Ownership
Energy Description Attic Vents,Ceiling Fans,Digital Program Thermostat
Acceptable Financing Cash Sale, Conventional, VA
Tax Rate 1.6199
Disclosures Other Disclosures, Sellers Disclosure
Listing Terms Cash Sale, Conventional, VA
Financing Cash Sale,Conventional,VA
Special Listing Condition Other Disclosures, Sellers Disclosure








