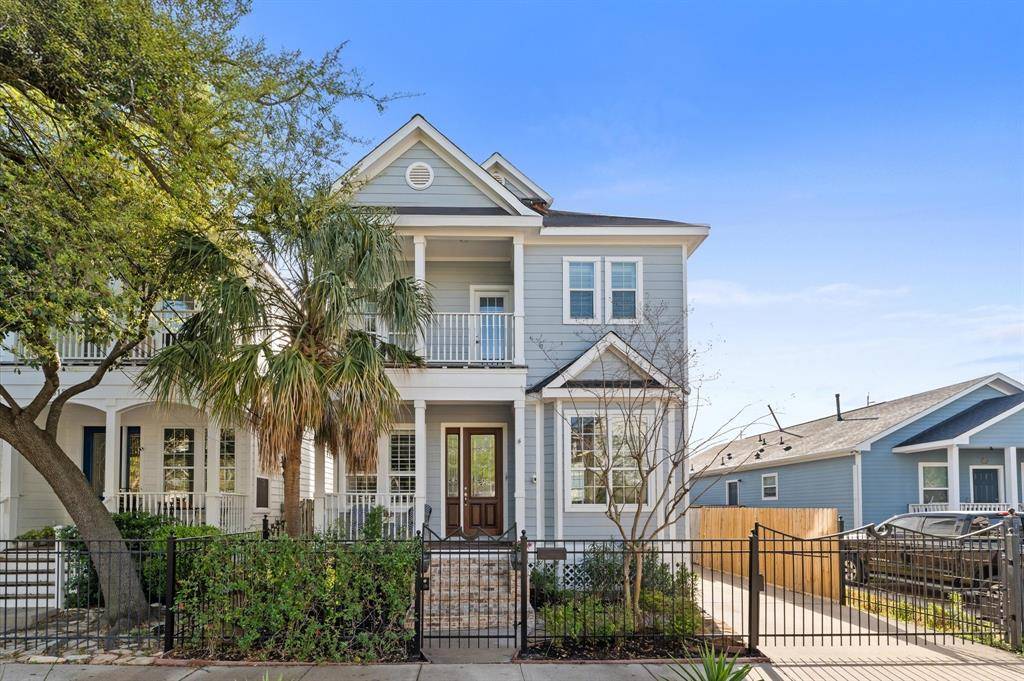4 Beds
2.1 Baths
1,970 SqFt
4 Beds
2.1 Baths
1,970 SqFt
Key Details
Property Type Single Family Home, Other Rentals
Sub Type Single Family Detached
Listing Status Pending
Purchase Type For Rent
Square Footage 1,970 sqft
Subdivision Manors At Nashua
MLS Listing ID 68047693
Bedrooms 4
Full Baths 2
Half Baths 1
Rental Info Long Term
Year Built 2003
Available Date 2025-07-05
Lot Size 3,750 Sqft
Acres 0.0861
Property Sub-Type Single Family Detached
Property Description
Location
State TX
County Harris
Area Heights/Greater Heights
Rooms
Bedroom Description Primary Bed - 1st Floor,Walk-In Closet
Other Rooms 1 Living Area, Formal Dining
Master Bathroom Half Bath, Primary Bath: Tub/Shower Combo, Secondary Bath(s): Double Sinks
Den/Bedroom Plus 4
Interior
Heating Central Gas
Cooling Central Electric
Fireplaces Number 1
Exterior
Parking Features Detached Garage
Garage Spaces 2.0
Garage Description Auto Garage Door Opener
Utilities Available None Provided
View West
Private Pool No
Building
Lot Description Subdivision Lot
Faces West
Story 2
Sewer Public Sewer
Water Public Water
New Construction No
Schools
Elementary Schools Love Elementary School
Middle Schools Hamilton Middle School (Houston)
High Schools Waltrip High School
School District 27 - Houston
Others
Pets Allowed Case By Case Basis
Senior Community No
Restrictions Deed Restrictions
Tax ID 124-498-001-0002
Disclosures Sellers Disclosure
Special Listing Condition Sellers Disclosure
Pets Allowed Case By Case Basis








