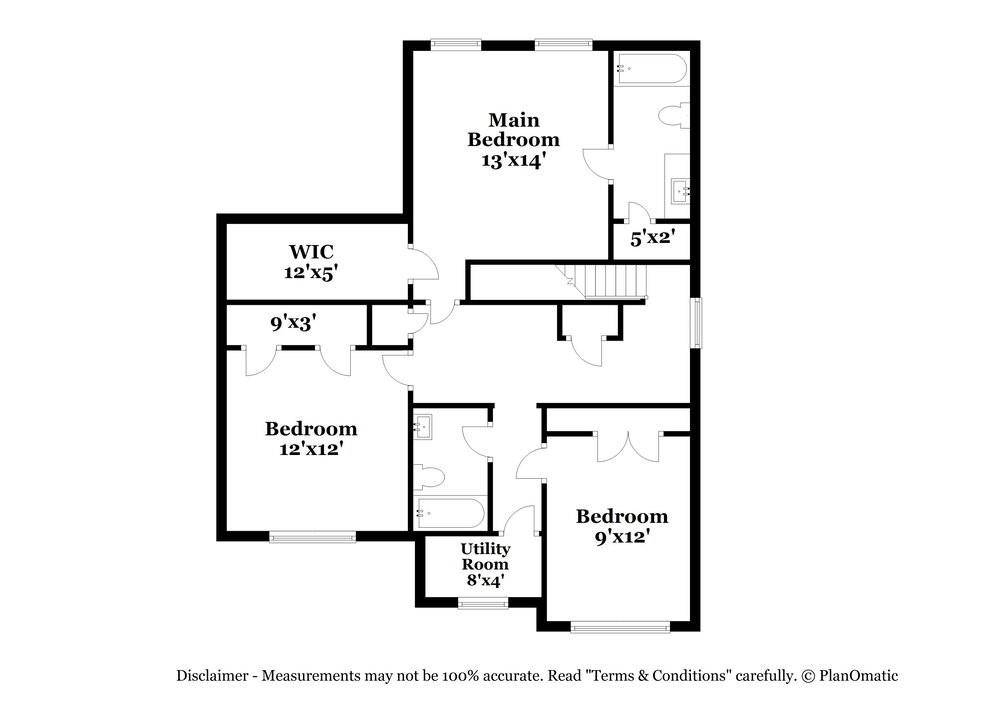3 Beds
2.1 Baths
1,631 SqFt
3 Beds
2.1 Baths
1,631 SqFt
Key Details
Property Type Single Family Home, Other Rentals
Sub Type Single Family Detached
Listing Status Active
Purchase Type For Rent
Square Footage 1,631 sqft
Subdivision Kenswick Forest Sec 06
MLS Listing ID 69834974
Bedrooms 3
Full Baths 2
Half Baths 1
Rental Info One Year
Year Built 2006
Available Date 2025-05-14
Lot Size 3,670 Sqft
Acres 0.0843
Property Sub-Type Single Family Detached
Property Description
Location
State TX
County Harris
Area Humble Area West
Rooms
Bedroom Description All Bedrooms Up,En-Suite Bath,Primary Bed - 2nd Floor,Walk-In Closet
Other Rooms 1 Living Area, Entry, Formal Living, Kitchen/Dining Combo, Living Area - 1st Floor, Utility Room in House
Master Bathroom Primary Bath: Tub/Shower Combo, Secondary Bath(s): Tub/Shower Combo
Kitchen Walk-in Pantry
Interior
Interior Features Central Laundry
Heating Central Electric
Cooling Central Electric
Flooring Vinyl
Appliance Refrigerator
Exterior
Exterior Feature Back Yard Fenced, Patio/Deck
Parking Features Attached Garage
Garage Spaces 1.0
Utilities Available None Provided
Street Surface Asphalt
Private Pool No
Building
Lot Description Cul-De-Sac, Subdivision Lot
Story 2
Sewer Public Sewer
Water Public Water
New Construction No
Schools
Elementary Schools Jones Elementary School (Aldine)
Middle Schools Jones Middle School (Aldine)
High Schools Nimitz High School (Aldine)
School District 1 - Aldine
Others
Pets Allowed Yes Allowed
Senior Community No
Restrictions Deed Restrictions
Tax ID 127-866-001-0039
Energy Description Ceiling Fans
Disclosures No Disclosures
Special Listing Condition No Disclosures
Pets Allowed Yes Allowed








