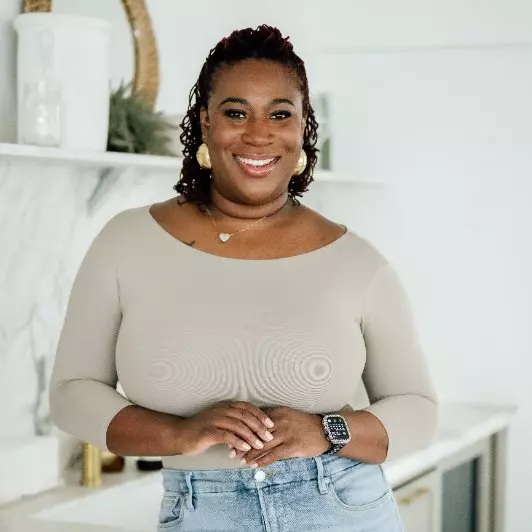$470,000
For more information regarding the value of a property, please contact us for a free consultation.
3 Beds
3 Baths
1,943 SqFt
SOLD DATE : 06/25/2025
Key Details
Property Type Single Family Home
Listing Status Sold
Purchase Type For Sale
Square Footage 1,943 sqft
Price per Sqft $236
Subdivision Lakewood Heights Sec 01
MLS Listing ID 95745198
Sold Date 06/25/25
Style Traditional
Bedrooms 3
Full Baths 3
HOA Fees $29/mo
HOA Y/N 1
Year Built 1979
Annual Tax Amount $6,421
Tax Year 2024
Lot Size 0.317 Acres
Acres 0.3168
Property Description
Luxury lakeside living with room to entertain! This beautifully updated one-story home on Lake Houston offers 3 beds, 2 baths, and elegant finishes throughout, including wood-look tile, travertine baths, and custom built-ins. The chef's kitchen features a large island, under-cabinet lighting, travertine backsplash, and modern cabinetry—perfect for hosting. Living and dining areas showcase expansive lake views through large windows. Step outside to a screened porch, wood deck, outdoor fireplace, and private boathouse with lift. Enjoy peace of mind with double-pane vinyl windows and a Generac whole-home generator. Bonus garage apartment includes a full bath, large living area, wet bar, and balcony with lake views—ideal for guests or entertaining. A rare lakefront gem designed for comfort and gatherings!
Location
State TX
County Harris
Area Huffman Area
Rooms
Bedroom Description All Bedrooms Down,Primary Bed - 1st Floor
Other Rooms Formal Dining, Formal Living, Garage Apartment, Living Area - 1st Floor, Quarters/Guest House, Utility Room in House
Master Bathroom Primary Bath: Shower Only, Secondary Bath(s): Shower Only
Den/Bedroom Plus 4
Kitchen Island w/ Cooktop, Kitchen open to Family Room, Pantry, Under Cabinet Lighting
Interior
Interior Features Alarm System - Leased, Balcony
Heating Central Electric, Central Gas
Cooling Central Electric
Flooring Tile, Wood
Fireplaces Number 1
Fireplaces Type Freestanding, Wood Burning Fireplace
Exterior
Exterior Feature Back Yard, Back Yard Fenced, Balcony, Covered Patio/Deck, Detached Gar Apt /Quarters, Outdoor Fireplace, Patio/Deck, Porch, Screened Porch
Parking Features Detached Garage
Garage Spaces 2.0
Waterfront Description Lake View,Lakefront,Wood Bulkhead
Roof Type Composition
Accessibility Driveway Gate
Private Pool No
Building
Lot Description Water View, Waterfront
Story 1
Foundation Slab
Lot Size Range 0 Up To 1/4 Acre
Sewer Public Sewer
Water Public Water
Structure Type Brick,Wood
New Construction No
Schools
Elementary Schools Huffman Elementary School (Huffman)
Middle Schools Huffman Middle School
High Schools Hargrave High School
School District 28 - Huffman
Others
HOA Fee Include Recreational Facilities
Senior Community No
Restrictions No Restrictions
Tax ID 084-210-000-0005
Energy Description Ceiling Fans,Digital Program Thermostat,Energy Star Appliances,Energy Star/CFL/LED Lights,Generator,High-Efficiency HVAC,Insulated Doors,Insulated/Low-E windows
Acceptable Financing Cash Sale, Conventional, FHA, Investor, VA
Tax Rate 2.2016
Disclosures Sellers Disclosure
Listing Terms Cash Sale, Conventional, FHA, Investor, VA
Financing Cash Sale,Conventional,FHA,Investor,VA
Special Listing Condition Sellers Disclosure
Read Less Info
Want to know what your home might be worth? Contact us for a FREE valuation!

Our team is ready to help you sell your home for the highest possible price ASAP

Bought with Third Coast Realty LLC







